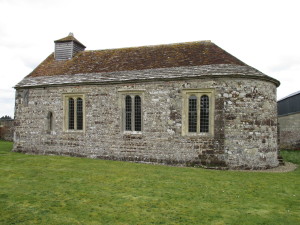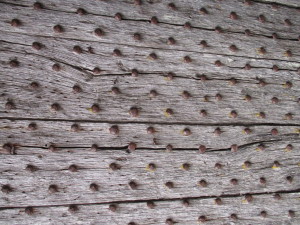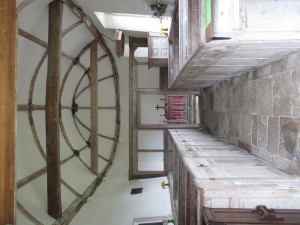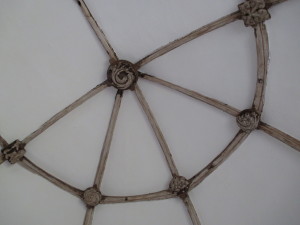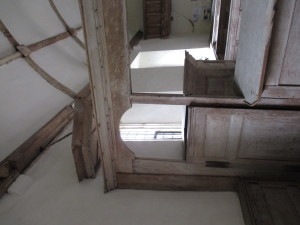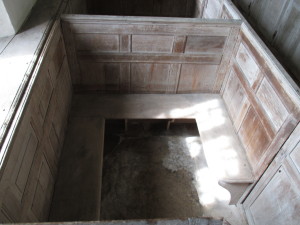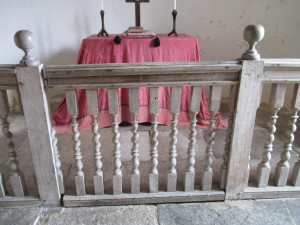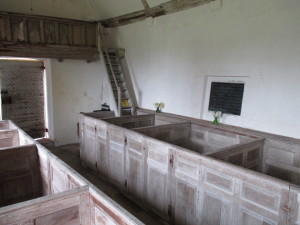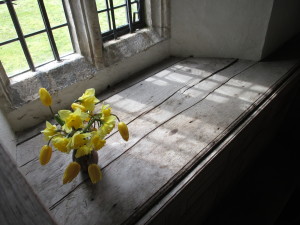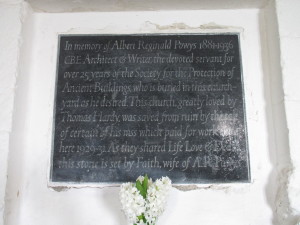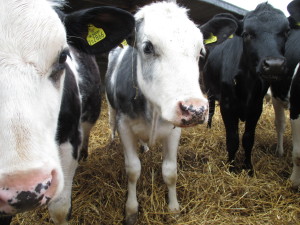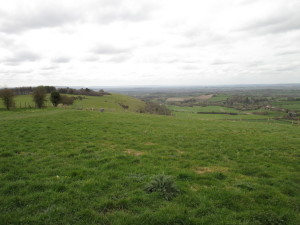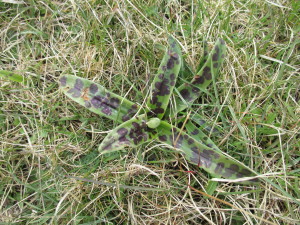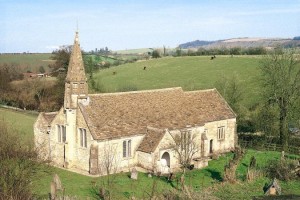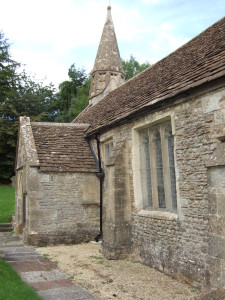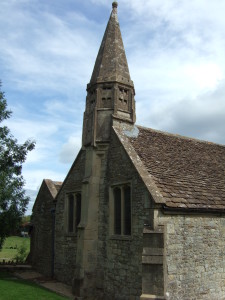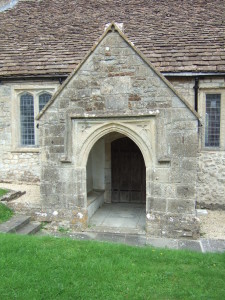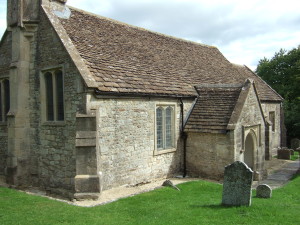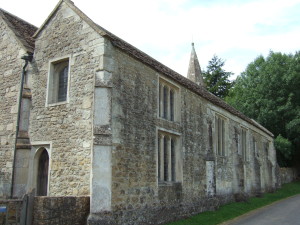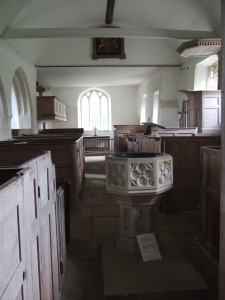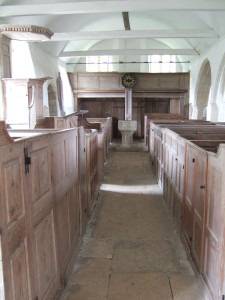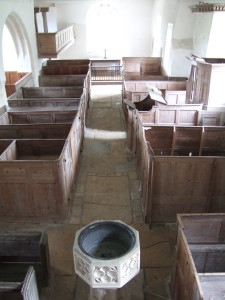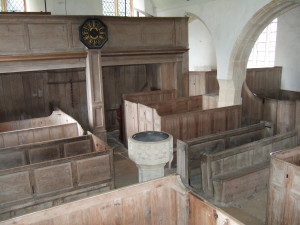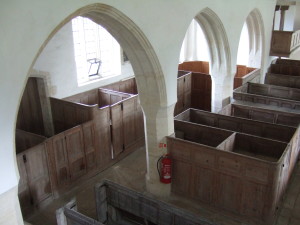Yesterday we headed south to visit a small church in the care of the Churches Conservation Trust, in the hamlet of Winterborne Tomson in Dorset. The church is St Andrew’s Church, a Norman church dating from the early 12th century. It’s tiny – a mere 12.20 m (40 feet) from end to end and 4.60 m (15 feet) wide. It still has some of the original stone roof tiles, though most are replacement terracotta ones.
The door is studded with nails (and additional pretty orangey yellow lichen).
Inside it is wonderfully plain, with the only Norman apse in Dorset: a beautiful rounded east end to the building, with the oak beams above echoing the shape and decorated with intricately carved wooden bosses.
The interior is furnished with plain oak box pews, a pulpit, a simple screen, and communion rails, all of which were added in the early 18th century.
Over the door the old rood-loft has been converted into a gallery. It is so wormy and rickety that the public is asked not to climb up there, and certainly looking at it I’m not sure it would have borne our weight.
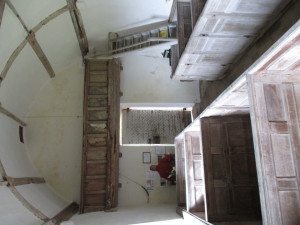
The view from the pulpit, with the wormy rood-loft gallery, and the nails bent over on the inside of the door.
The church is redundant (ie no longer used for regular services), but still consecrated. It was last used regularly in 1896. It is clearly much loved: there were beautiful, simple vases of flowers around the sides.
On one of the interior walls is a plaque commemorating the architect in charge of the restoration of the church from 1929-1931, Albert Reginald Powys: apparently before that time it was used as a livestock pen for the neighbouring farm. The funds for the restoration were provided largely by the Society for the Protection of Ancient Buildings (SPAB): the Society sold some manuscripts it held by Thomas Hardy, himself a SPAB member for 47 years, to fund the costs.
Right next to the church is a farmyard with some very inquisitive (and licky) calves.
On the way home we had a blustery walk up on Fontmell Down Nature Reserve.
The reserve wasn’t looking quite as glorious as the last time we were there, but the common spotted orchids (Dactylorhiza fuchsii) are on their way up: the plants with their well-named leaves were apparent in some numbers.
