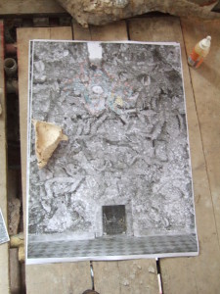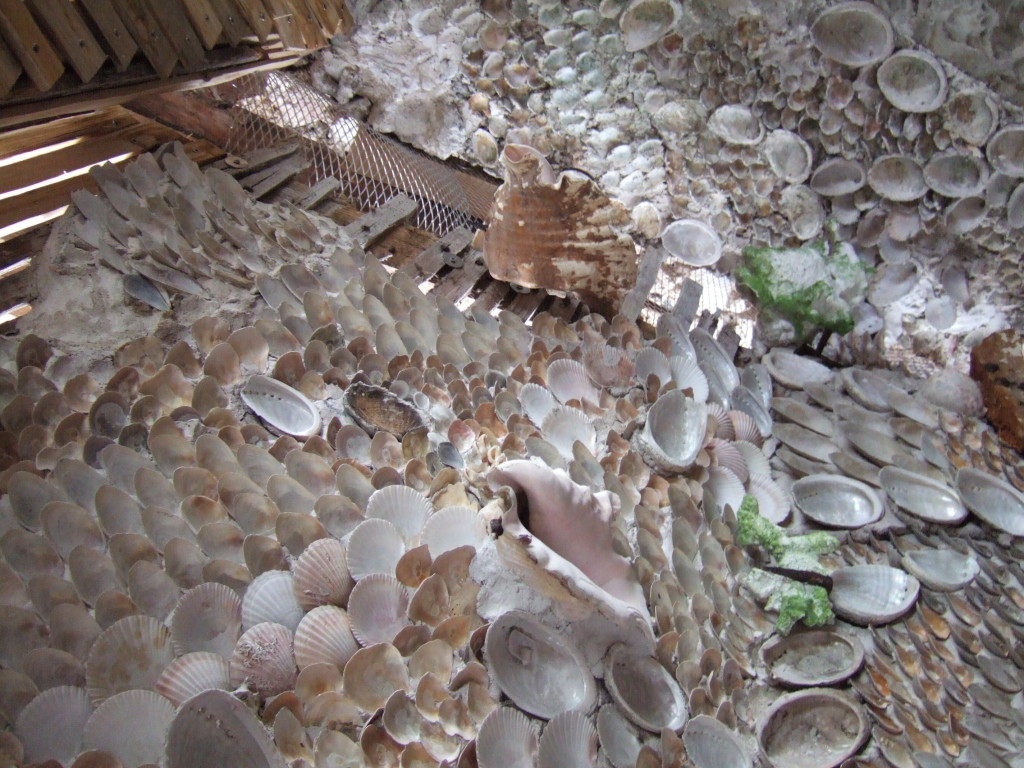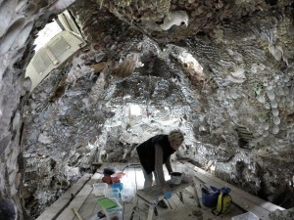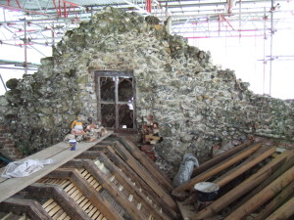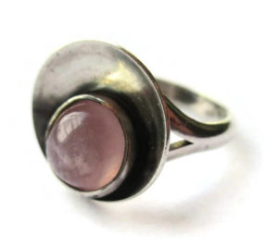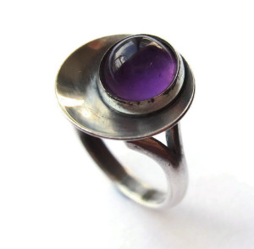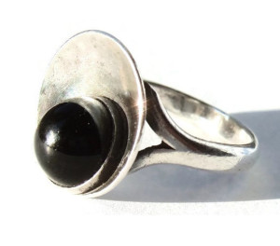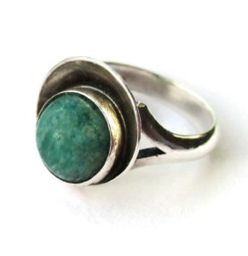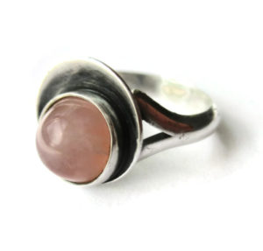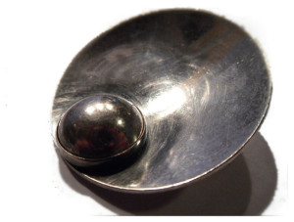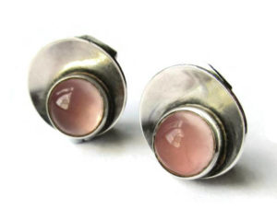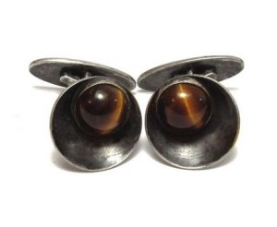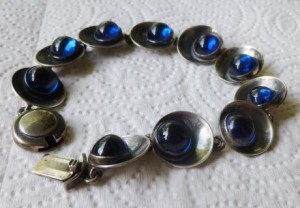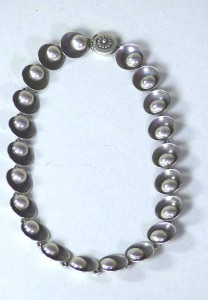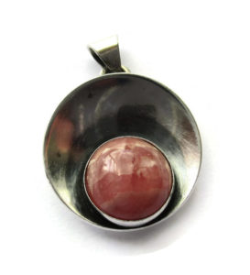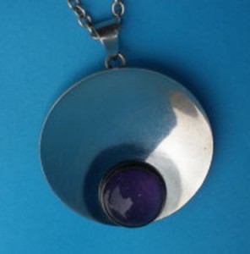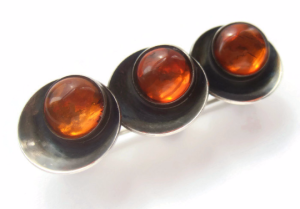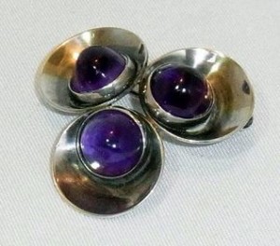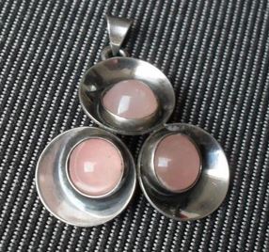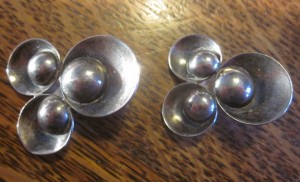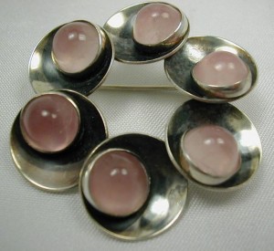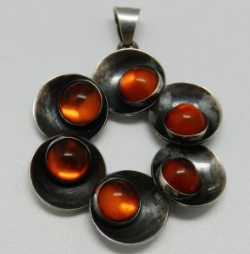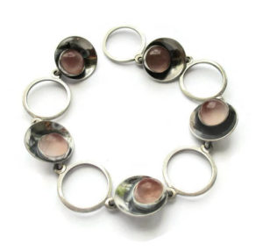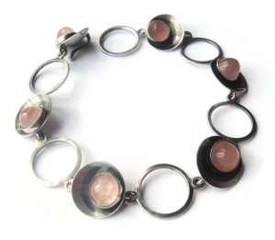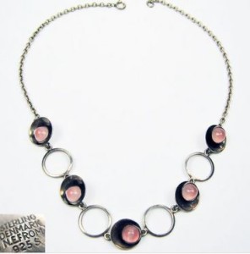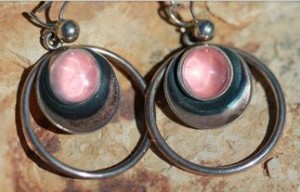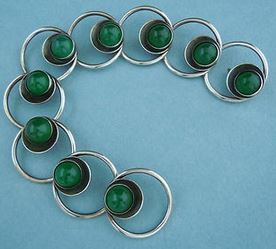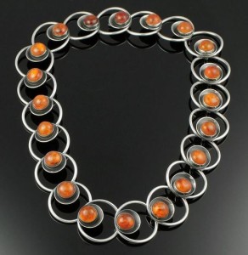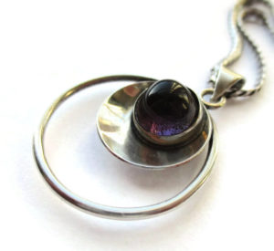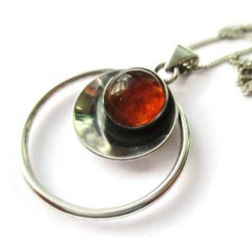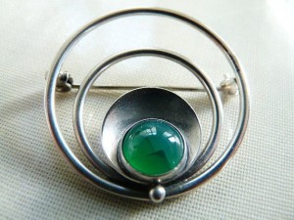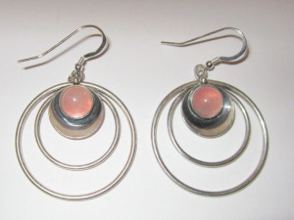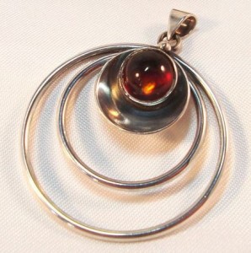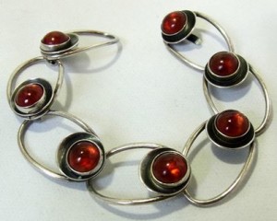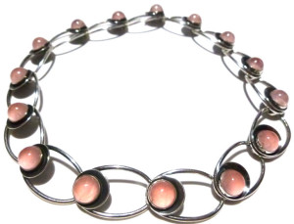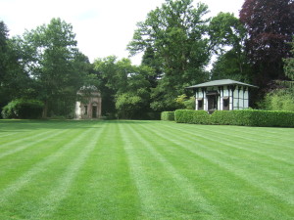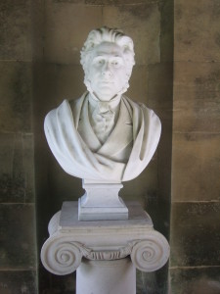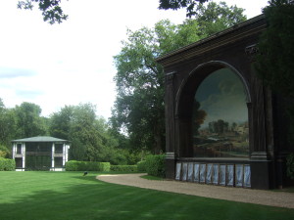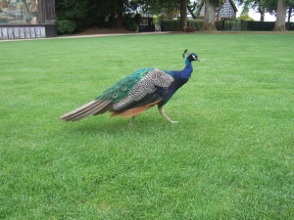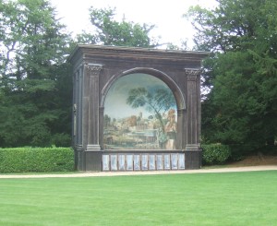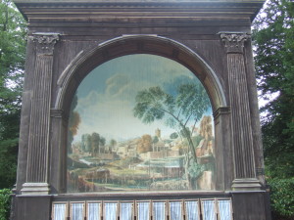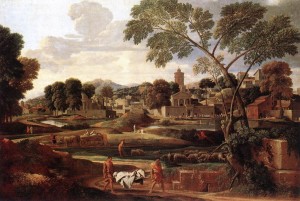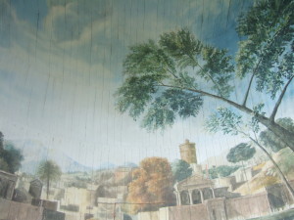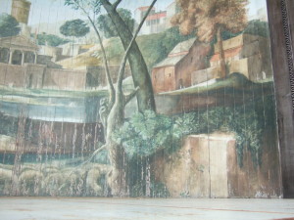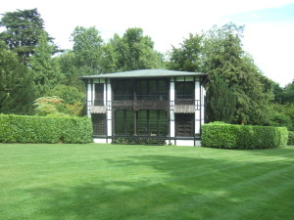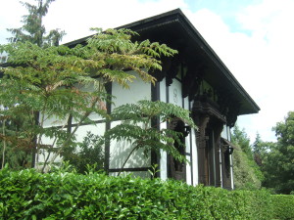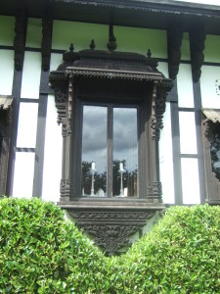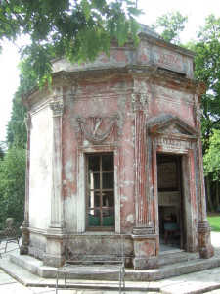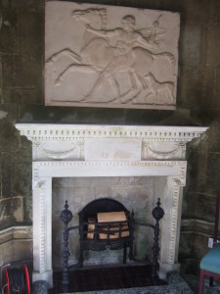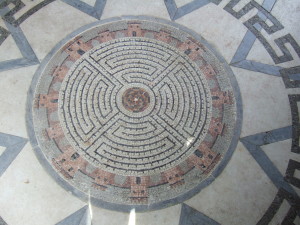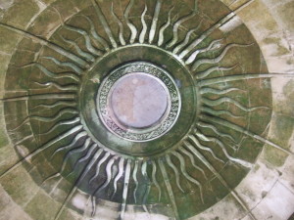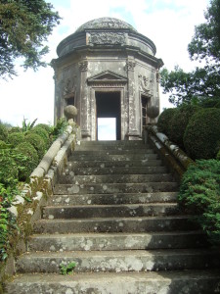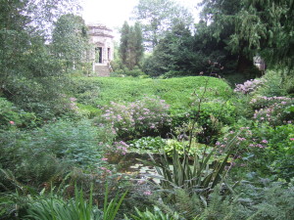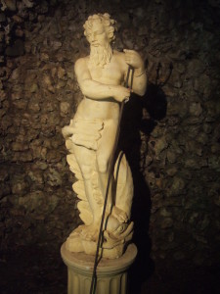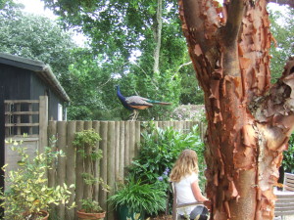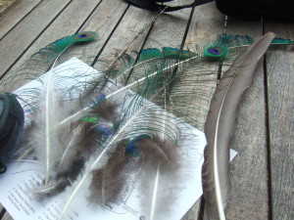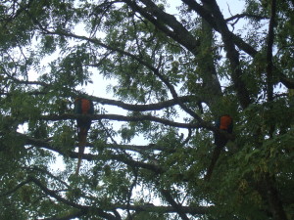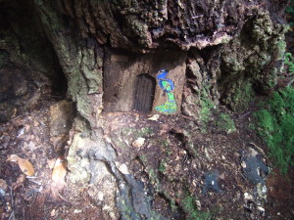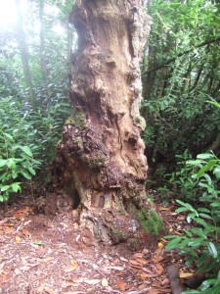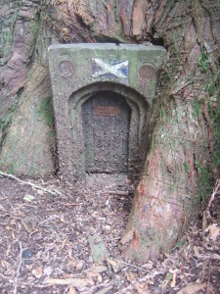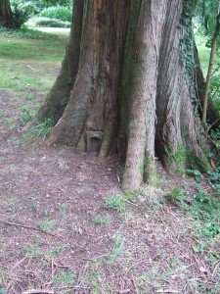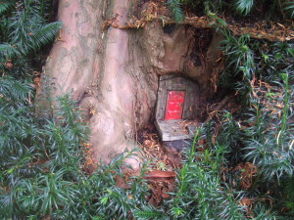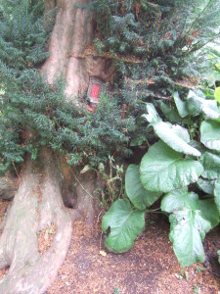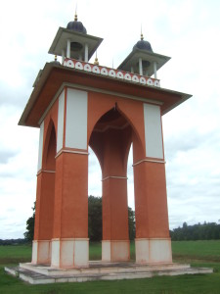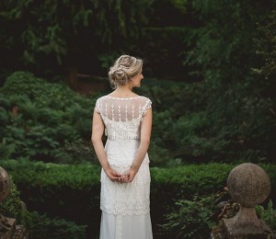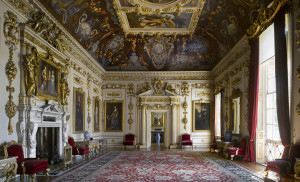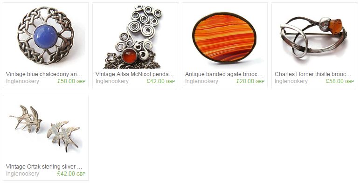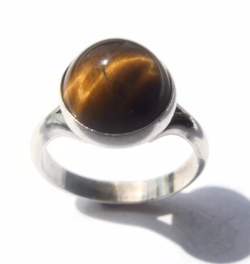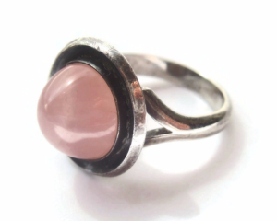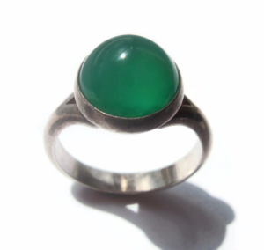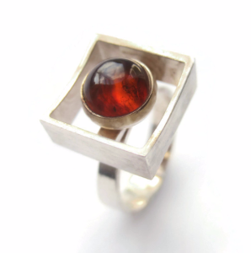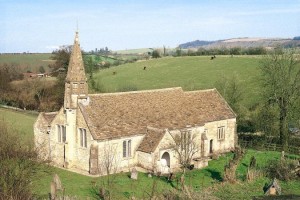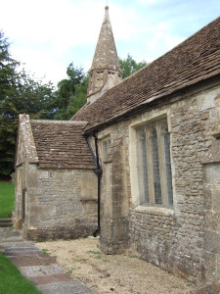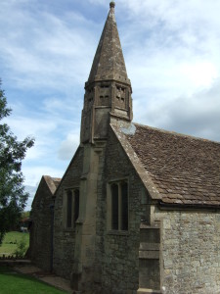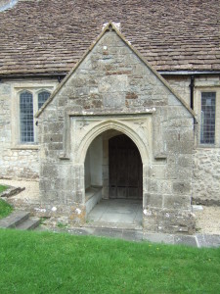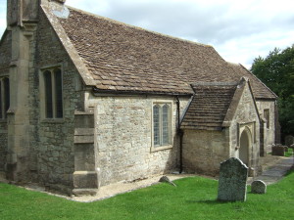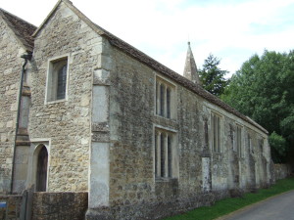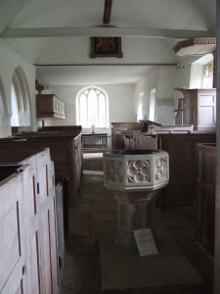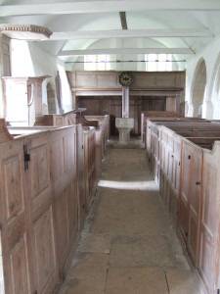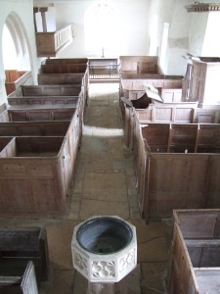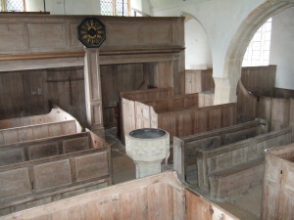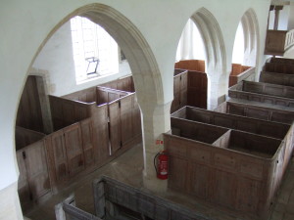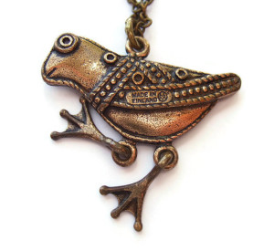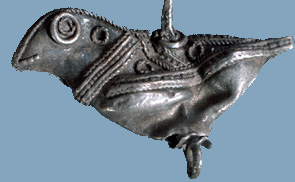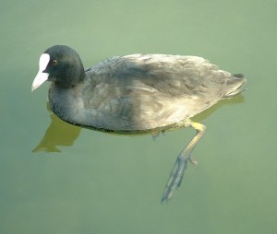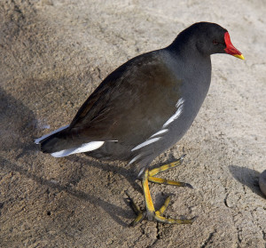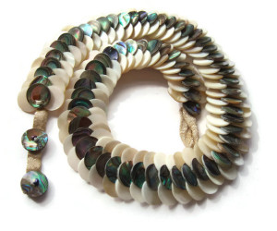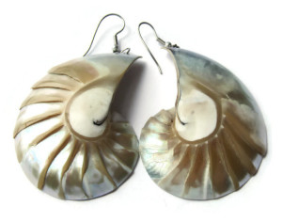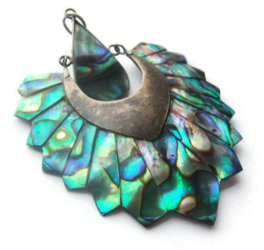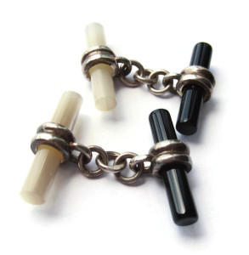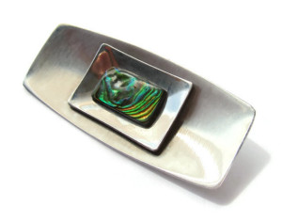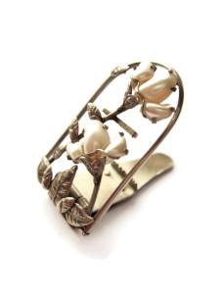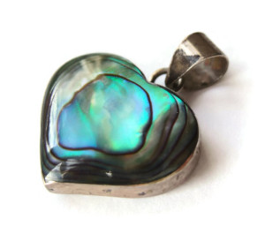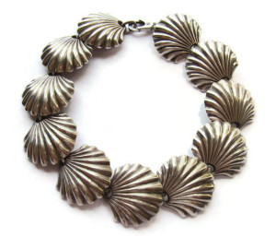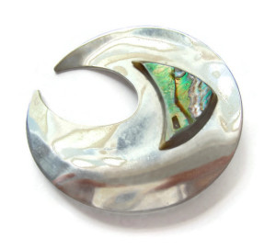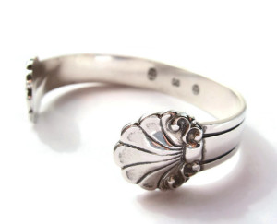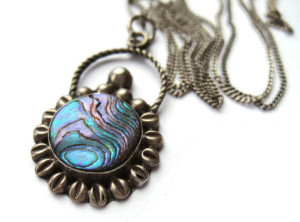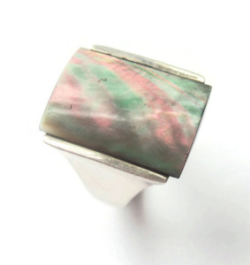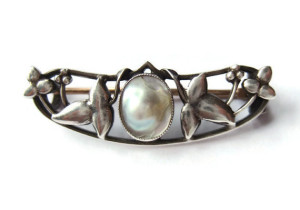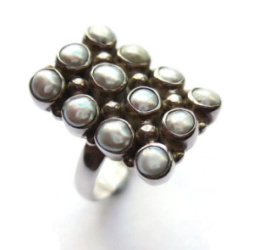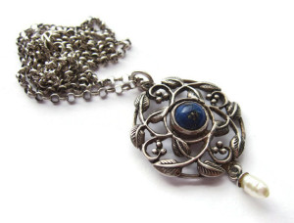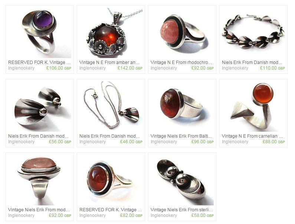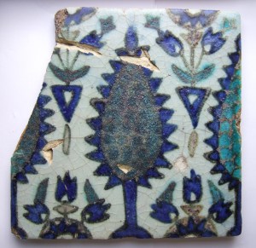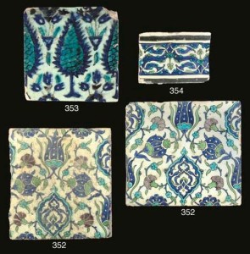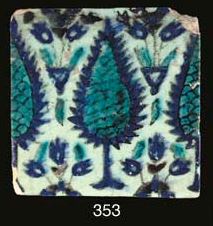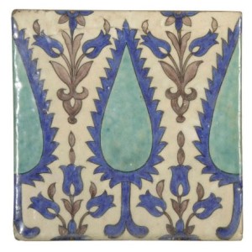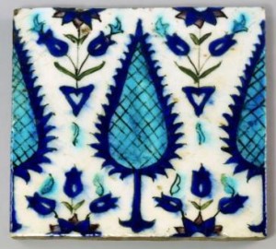One of the nominations for the recent prestigious Historic England Angel Awards was for the craftsmanship in the restoration of the shell grotto at St Giles House near Wimborne St Giles in Dorset. Chap and I were very disappointed when it didn’t win – we thought it deserved the title, but then again, we are a little biased as we know the team from Sally Strachey Conservation that undertook the work.
The grotto is featured in the video above, from 2:10 onwards.
The grotto was built in the grounds of St Giles House, the family seat of the Earls of Shaftesbury. It dates from the early 1750s, and was built by John Castles (d. 1757) of Marylebone in London. Unlike some other grottoes, this one is free-standing rather than built into a rock face or hill slope, and is built over a springhead in the grounds. It is now safely roofed once more and even though it is not quite ordinary-looking from the outside, nothing prepares you for the fantastical realm within.
The grotto comprises an entranceway leading to a central room – the inner chamber – with tiled floor and a fireplace. This is flanked on either side by a curving side passage.
The main room is described in the Shell Guide to Dorset by Michael Pitt-Rivers (1966) as ‘an attempt at an underwater room rather than just a shell room’, and you certainly get the sense of being in some mysterious and magical undersea kingdom. The decoration comprises shells of all sorts of kinds, sizes and colours – huge conches are fixed to the walls as well as tiny jewel-like bivalves – and the marine effect is heightened by the clever way corals and sparkling mineral crystals, such as quartz, have been incorporated in the decor, as well as the way the shells have been attached to branches to mimic life in a coral garden. (You wouldn’t know there are branches under there, as they have been fully covered).
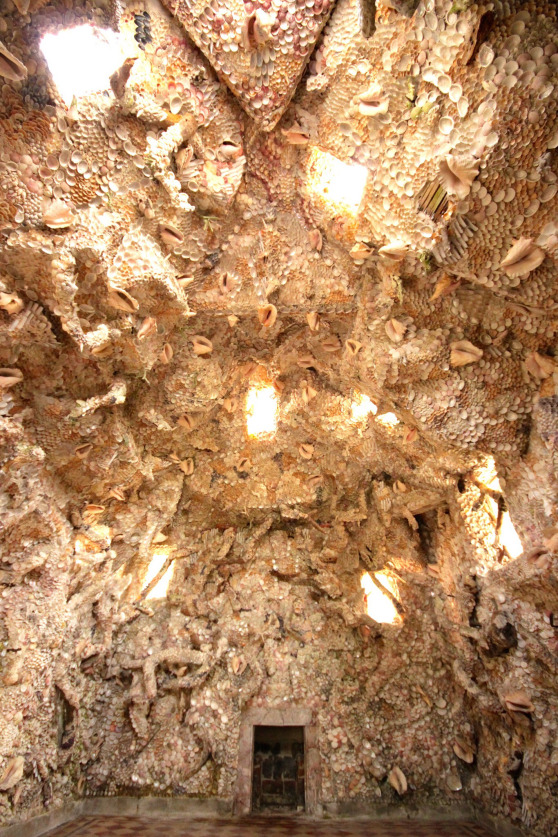
The main chamber of the shell grotto at Wimborne St Giles, following the recent restoration work. Photo by SPAB.
Apparently some of the original shells came from the Caribbean, courtesy of the father of William Beckford of Fonthill Abbey: we know Fonthill and its grottoes well. In the restoration many of the shells had fallen from the walls and part of the work included sifting and storing those that could be saved. Replacement shells were sourced from all over, including eBay and beaches!
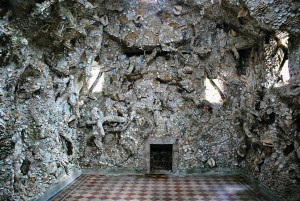
The main chamber after the completion of the conservation project. Photo by Sally Strachey Conservation.
We were impressed with how meticulous and intricate the work was, and the great care that was being taken by the team.
The side passages are mainly decorated with huge, knobbly flint nodules, though hiding in amongst these are the occasional whale vertebra and piece of architectural stone. The floors of the passages are set with smaller flint pebbles, much like the wonderful grotto at Stourhead and the much smaller one at the Larmer Tree Gardens.
The grotto is described as ‘recently restored’ in the 1966 Shell Guide; clearly it fell back into disrepair not long afterwards as by the time of its listing by English Heritage in 1986 it is described as ‘overgrown and in a state of dereliction … The main grotto which cannot now be easily entered has walls lined with shells, fossils, coral and stone mounted on a lathe and plaster vault, partially collapsed … An important example of this type of grotto but now in a state of considerable disrepair.’ It was placed on the English Heritage Buildings at Risk Register, and its fate looked bleak.
However, in the past few years the present Earl of Shaftesbury instigated a sizeable programme of works to save not just the grotto, but St Giles House itself, which was also on the Register. The work was largely funded by various government bodies. The work done on the house won the Earl and Countess of Shaftesbury the Award for the Best Rescue of Any Other Type of Historic Building or Site at the recent Angel Awards.
Huge congratulations to everyone involved in the work, both at the grotto and St Giles House, both of which are now firmly off the Register.
If you want to know more about John Castles’ grotto work, this blog post is an interesting place to start.
Further information and reading
The English Heritage Grade 2* listing of the grotto
Sally Strachey Conservation page about the project
A blog post about a SPAB visit to the grotto while the restoration work was underway last summer
RCHM (Royal Commission on Historical Monuments), Dorset vol V, 1972, p. 97, no. 6.
Newman, J and Pevsner, N, The Buildings of England: Dorset, 1972, p. 473.
Pitt-Rivers, M, Shell Guide to Dorset, 1966, p. 141.
Jones, B, Follies and Grottoes, 1953, pp. 47-49.
